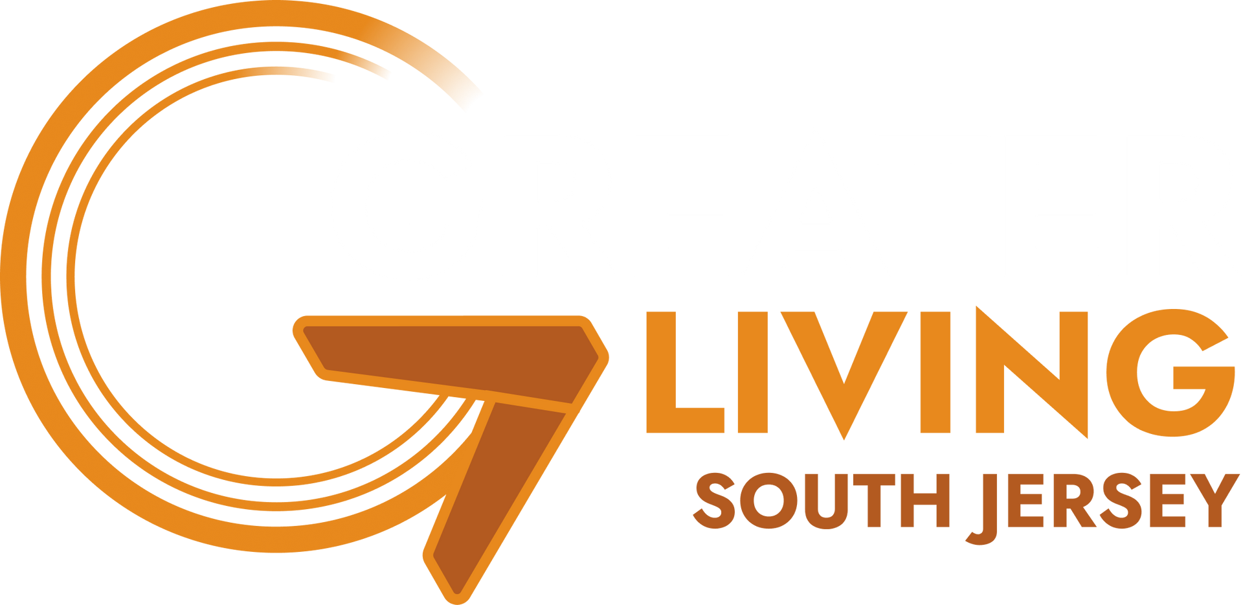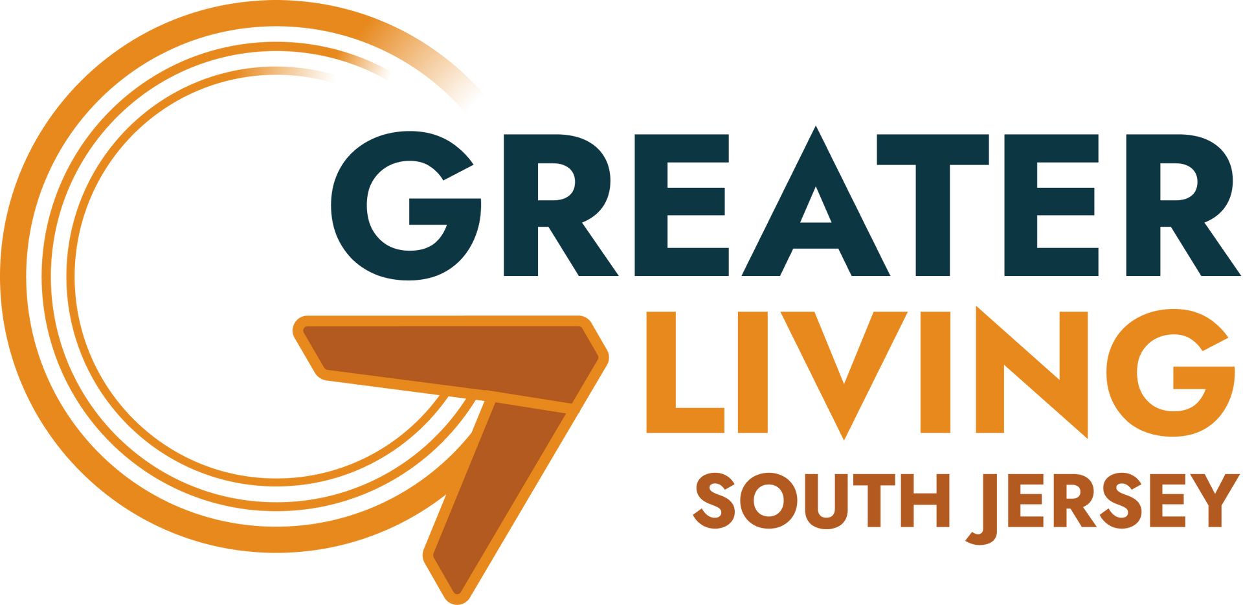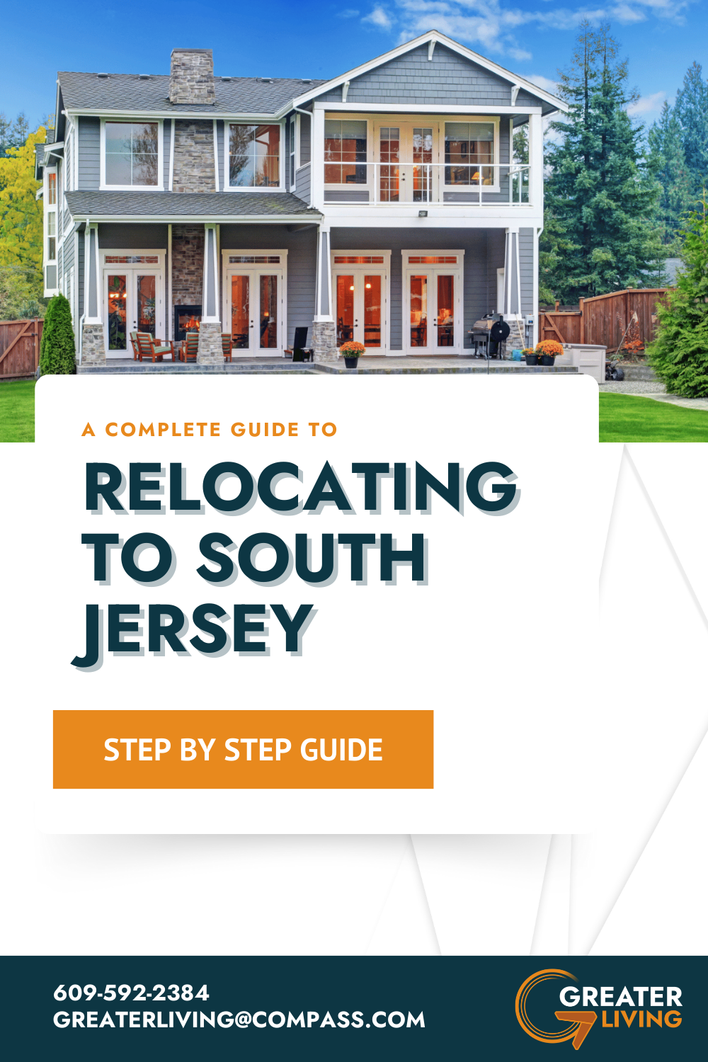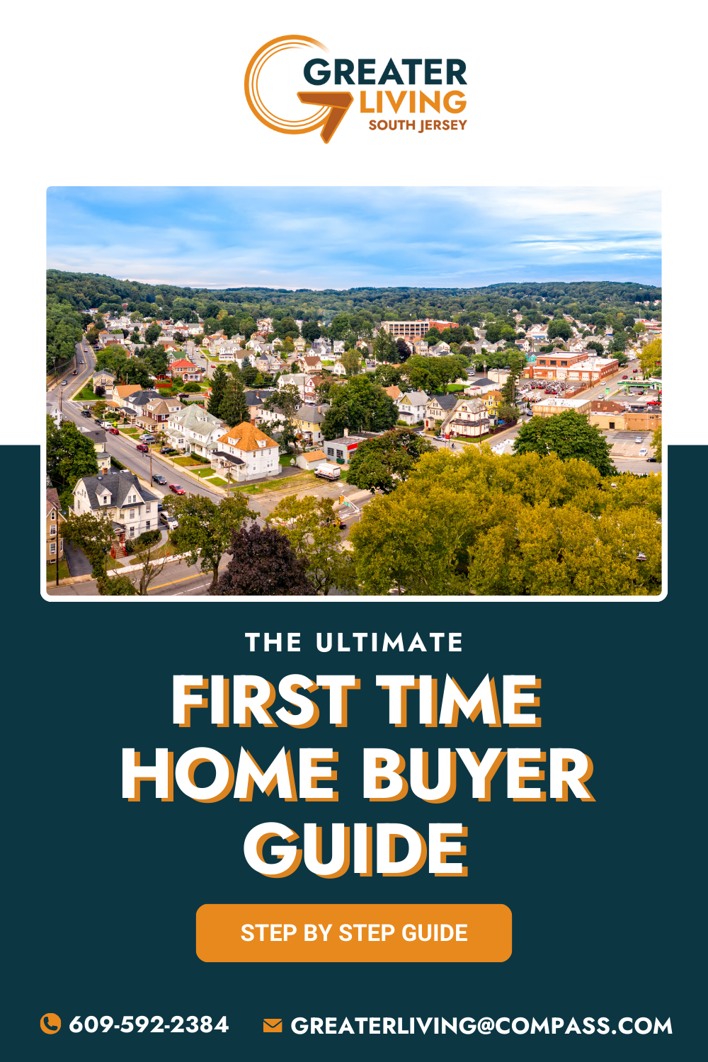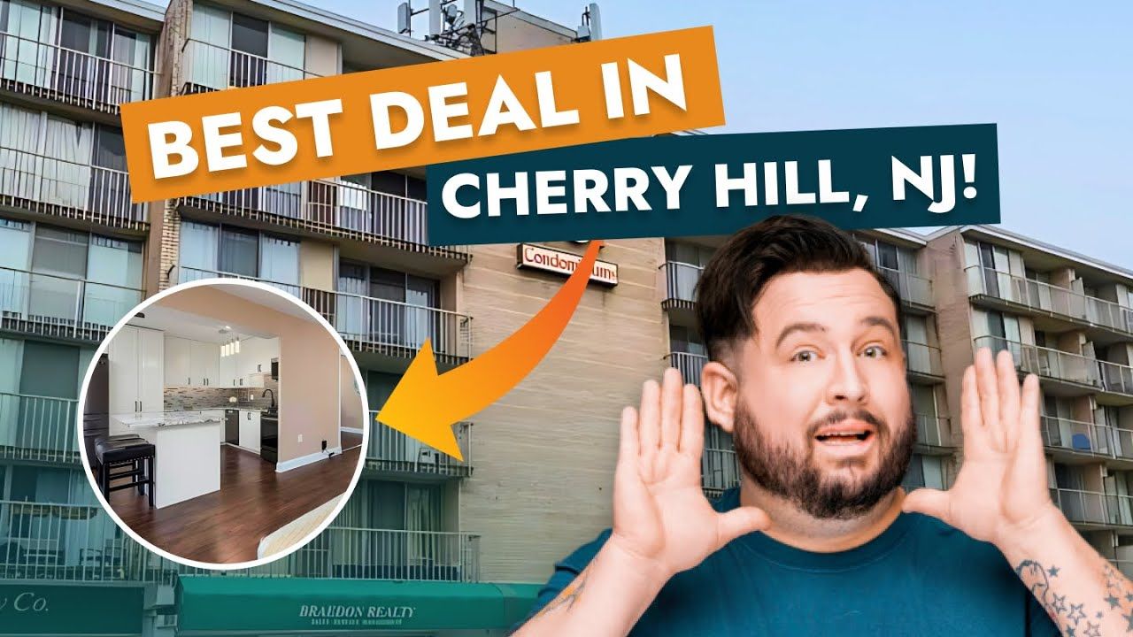Discover Luxury Living at 326 Tom Brown Rd, Moorestown
Explore the ultimate luxury experience at 326 Tom Brown Road, Moorestown NJ. This stunning $5.5 million estate offers an unparalleled blend of elegance and functionality, perfect for those dreaming of a lavish lifestyle. Join us on a detailed tour of this remarkable property!
Table of Contents
- Welcome to 326 Tom Brown Road
- Solarium Office & Cozy Reading Nook
- Living Room - Main Level
- Sophisticated Office For Bosses!
- House Manager’s Office
- Main & Catering Kitchen
- Mudroom Tour
- Primary Suite & Primary Bathroom
- Second-Floor Bedrooms & Two-Story Library
- Basement Amenities & Golf Simulator
- Family Room & Gym
- Kids Kitchen
- Storage (Media Room) & Game Room
- Main Kitchen
- Whimsical Design Features & History
- Beyonce's Bathtub
- FAQ
Welcome to 326 Tom Brown Road
Welcome to the exquisite estate at 326 Tom Brown Road, Moorestown NJ. This luxurious property sprawls over nearly 16 acres, offering an enchanting blend of nature and refined living. Here, you’ll find a unique combination of spaciousness, elegance, and playfulness, making it a standout in the South Jersey real estate market.
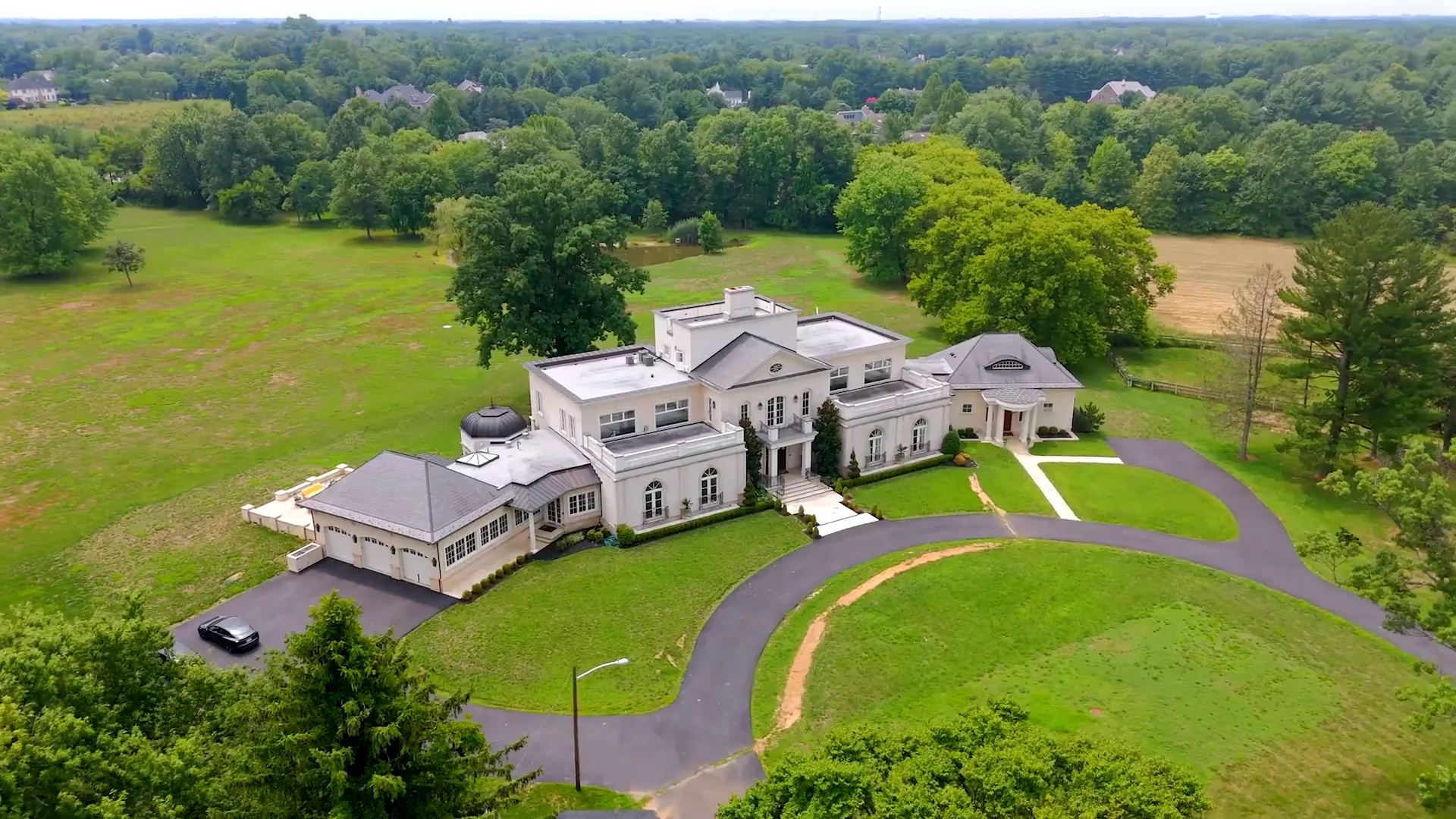
Solarium Office & Cozy Reading Nook
Step inside to discover a delightful solarium-style office that bathes in natural light. With expansive windows, this space invites you to enjoy the surrounding beauty as you work. The adjacent cozy reading nook is perfect for unwinding with a good book, providing a charming escape within your own home.
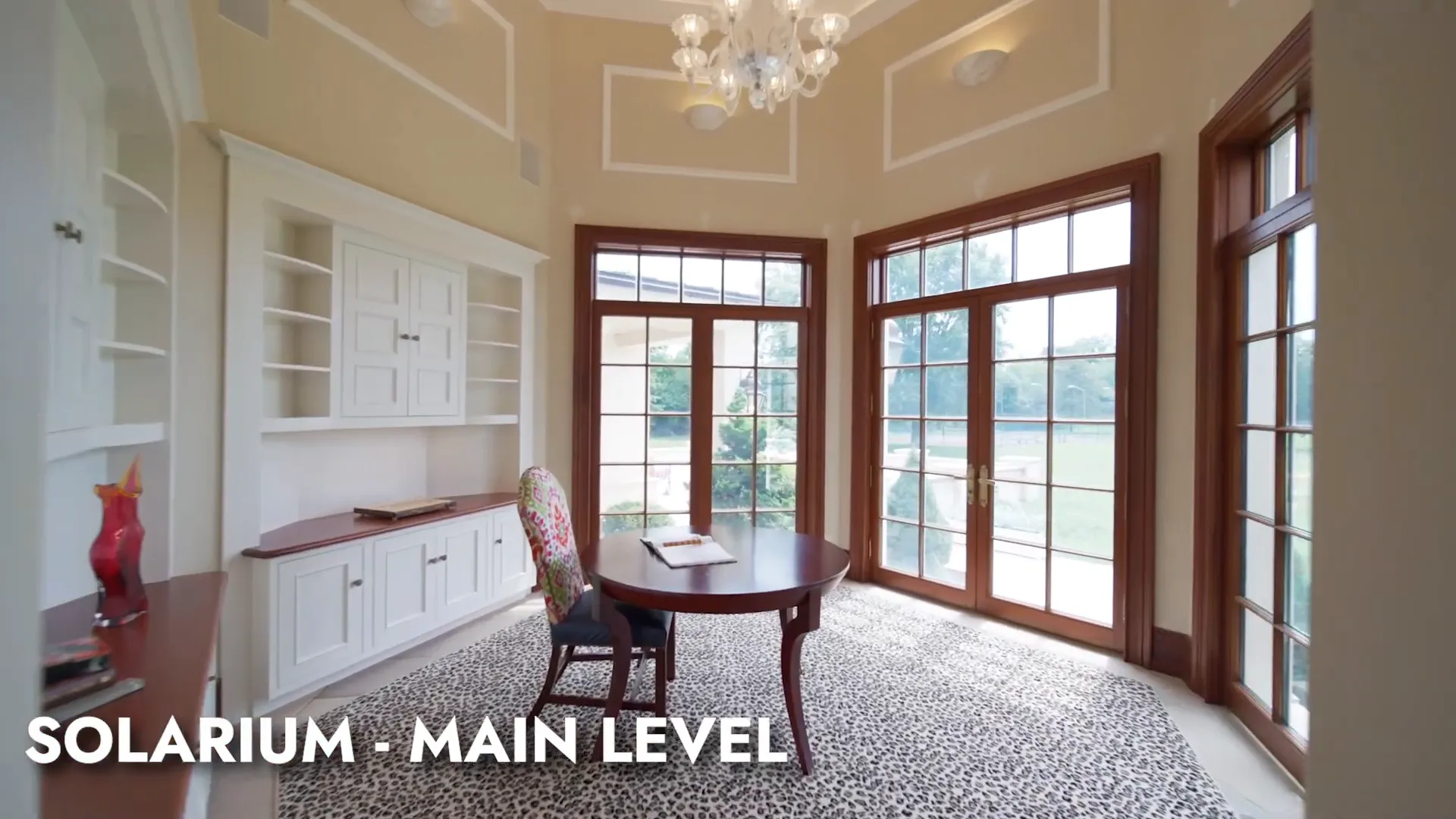
Living Room - Main Level
The grand living room on the main level is nothing short of spectacular. With its striking color palette and an exquisite fireplace featuring a rose gold insert, this room sets the tone for luxurious living. It’s a space designed for both relaxation and entertaining, making it ideal for hosting guests or enjoying quiet evenings at home.
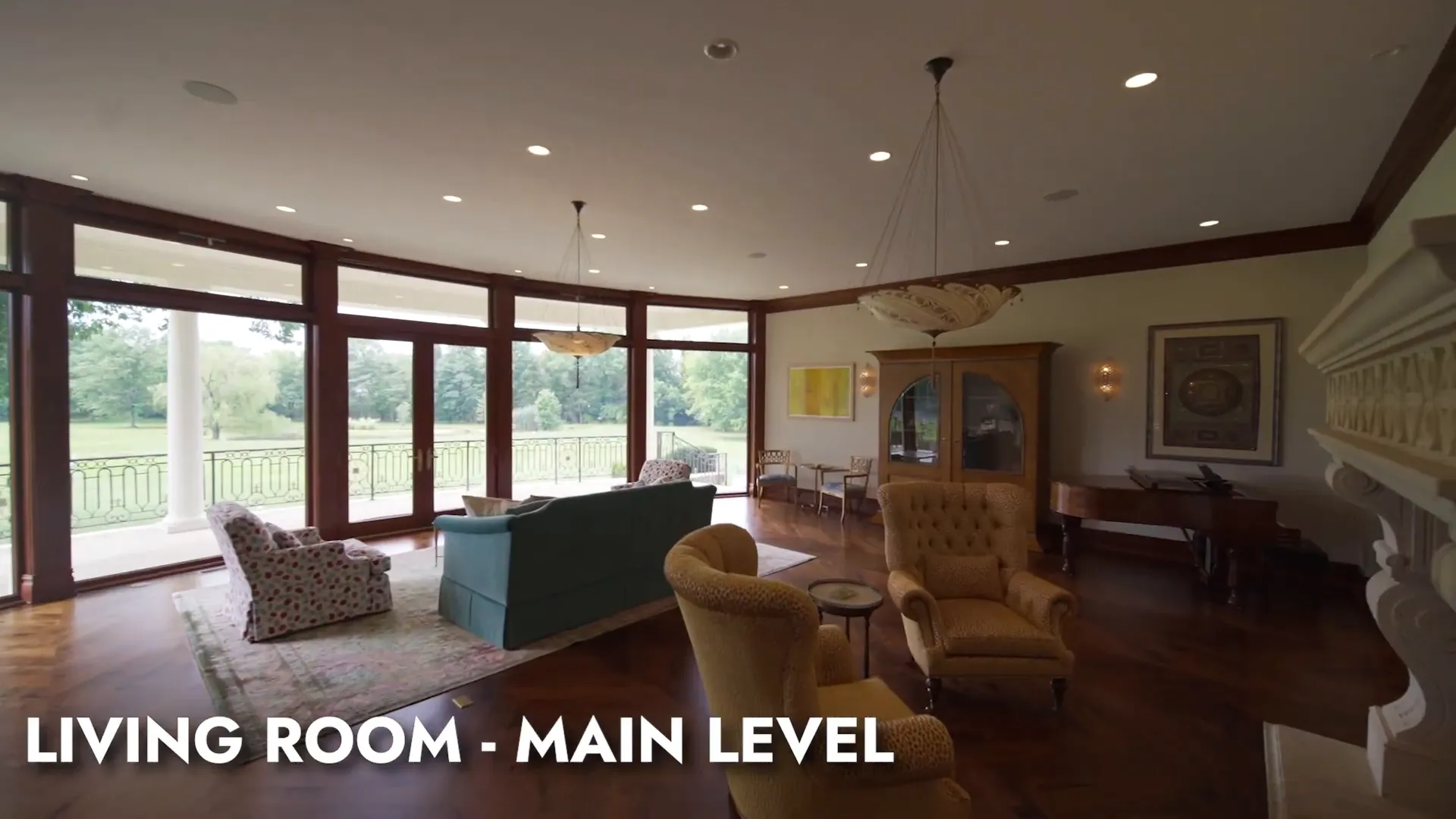
Sophisticated Office For Bosses!
The office is a statement of power and sophistication for those who mean business. This office is designed for the discerning individual who appreciates both style and functionality. With a grand fireplace and impressive built-in bookcases, it’s a space that commands respect and inspires productivity.
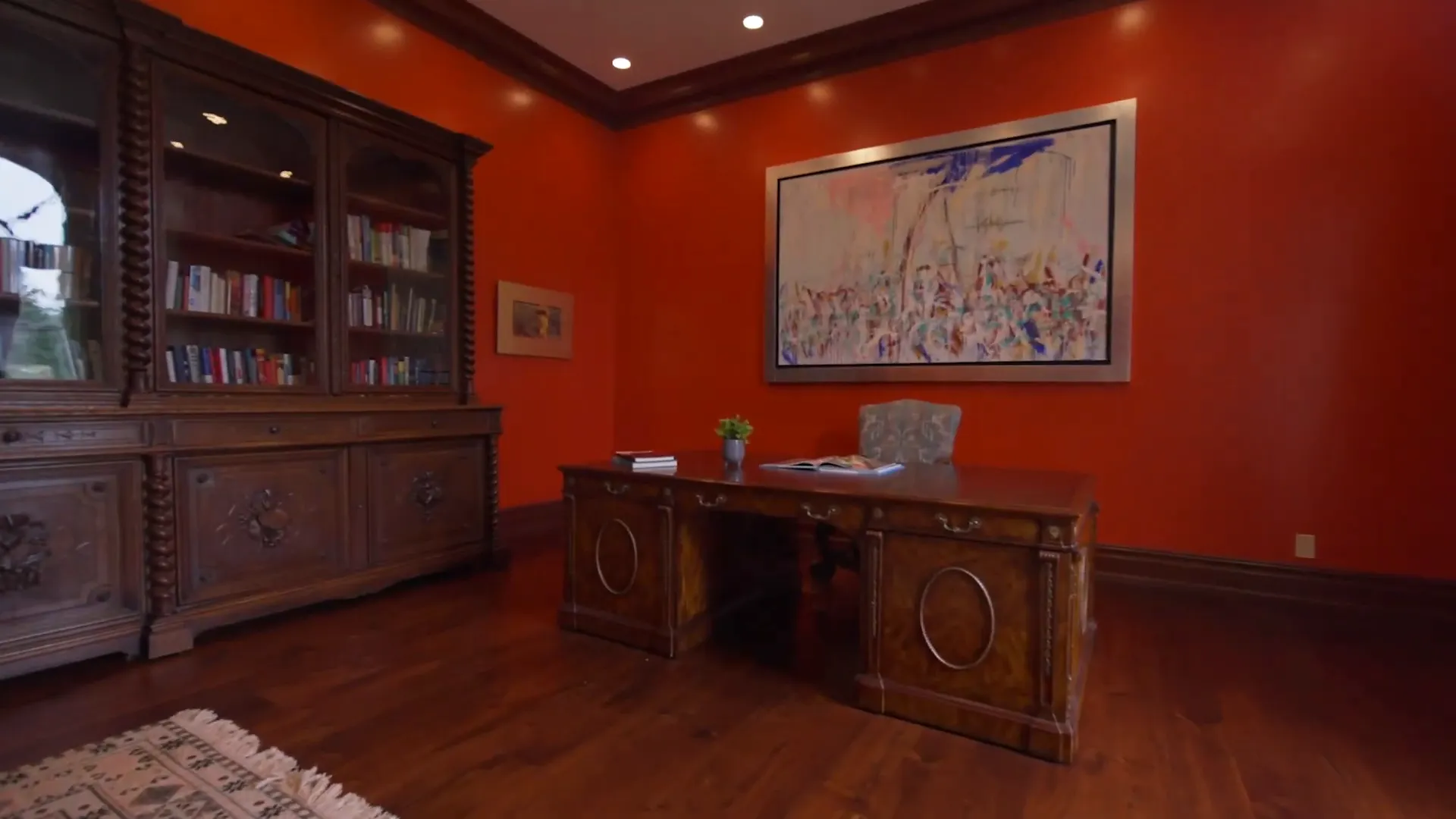
House Manager’s Office
Managing such a magnificent estate requires a dedicated space, and the house manager's office fits the bill perfectly. With its own entrances and floor-to-ceiling windows, this office provides a comfortable and efficient workspace for the staff who keep everything running smoothly. It’s spacious enough to accommodate all the necessary tasks without feeling intrusive to the main living areas.
Main & Catering Kitchen
When it comes to culinary excellence, this estate doesn’t disappoint. The main kitchen is a central gathering space, while the catering kitchen is designed for hosting events and parties. Complete with a Sub-Zero fridge and colorful cabinets, the kitchens are as stylish as they are functional. Whether you’re preparing a family meal or catering for a large gathering, these kitchens are equipped to handle it all.
Mudroom Tour
The mudroom at 326 Tom Brown Road redefines practicality and style. Featuring dark teal cabinets and ample storage, this space is perfect for keeping your home organized. With designated areas for shoes, jackets, and even tennis gear, it ensures that you can transition from the outdoors to the indoors without a hitch.
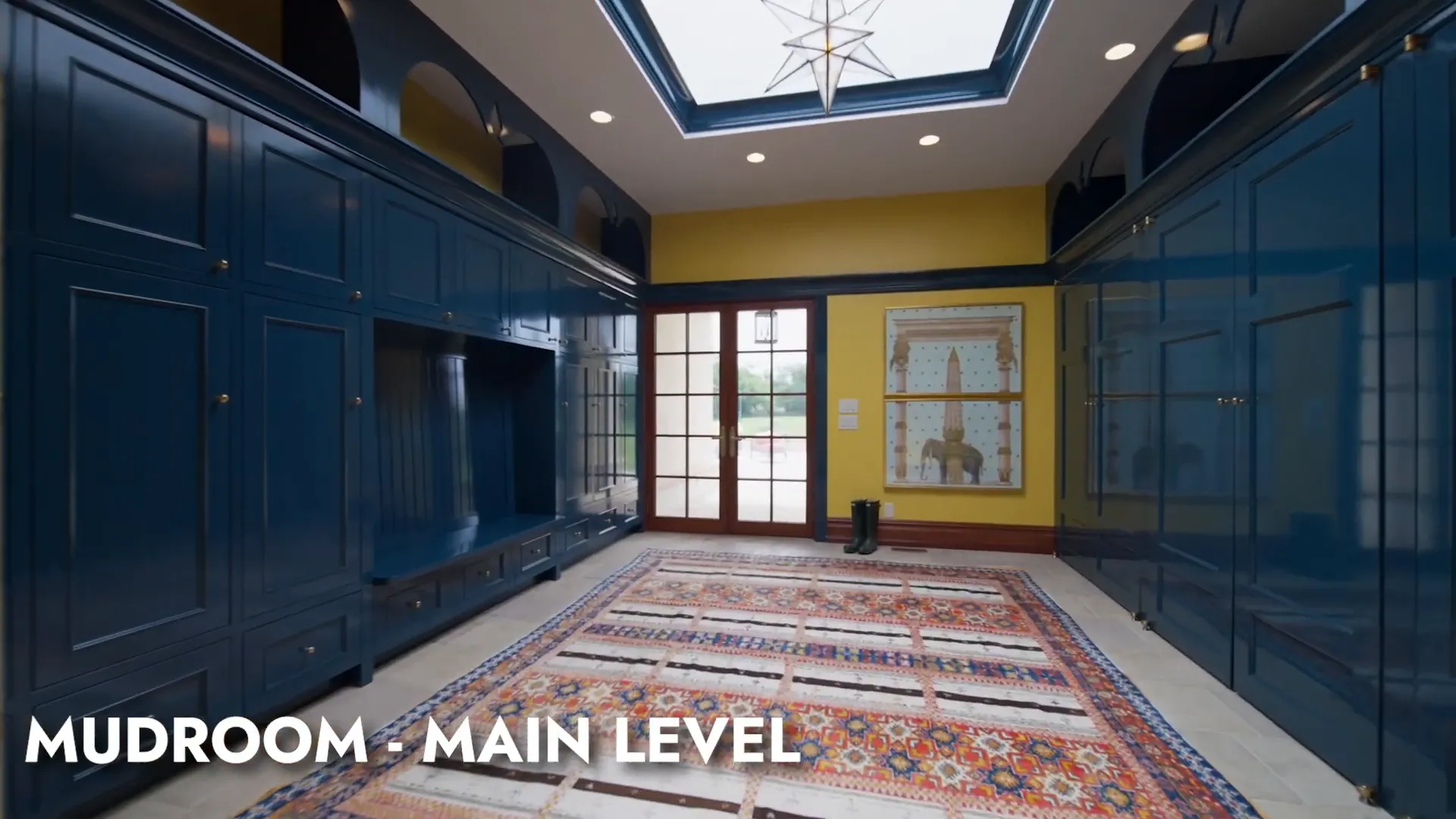
Primary Suite & Primary Bathroom
Welcome to your luxurious primary suite, a sanctuary of comfort and elegance. This spacious bedroom boasts stunning views and easy access to the outdoors. The ensuite bathroom is a masterpiece, featuring his and hers vanities, a separate steam shower, and a unique tub that adds a touch of opulence to your daily routine.
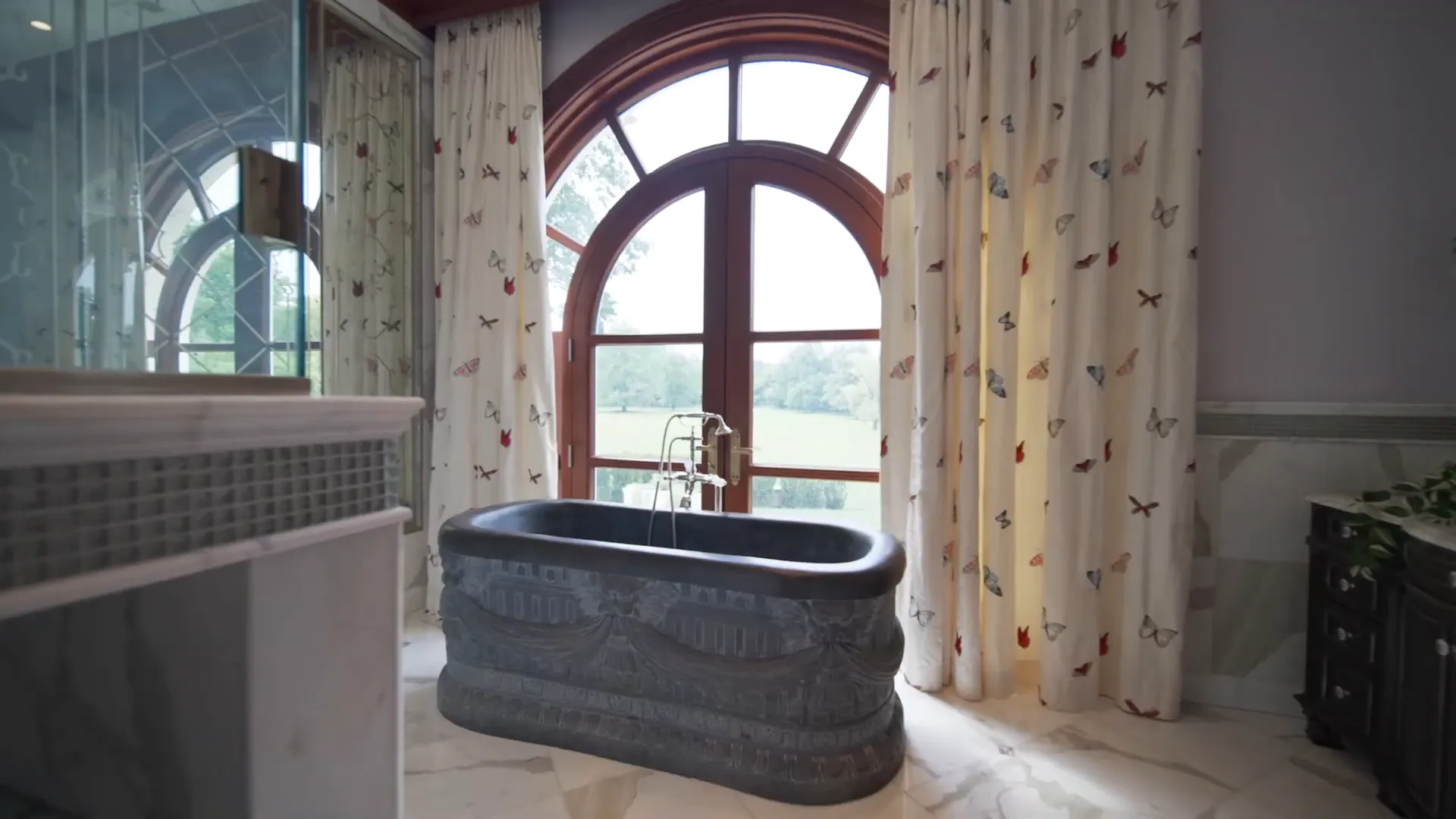
Second-Floor Bedrooms & Two-Story Library
As you ascend to the second floor, you’ll find five beautifully appointed bedrooms, each with its own ensuite bathroom. The highlight is the two-story library, a dreamy space for book lovers. With cozy nooks and a secret passage behind a bookcase, this library offers a whimsical escape that feels both grand and intimate.
Basement Amenities & Golf Simulator
Descending into the basement of this stunning estate reveals an entirely new world of entertainment and relaxation. One of the standout features is the golf simulator, which allows you to practice your swing in a serene environment that mimics the great outdoors. Imagine enjoying a round of golf while surrounded by the sounds of nature, all within the comfort of your home.
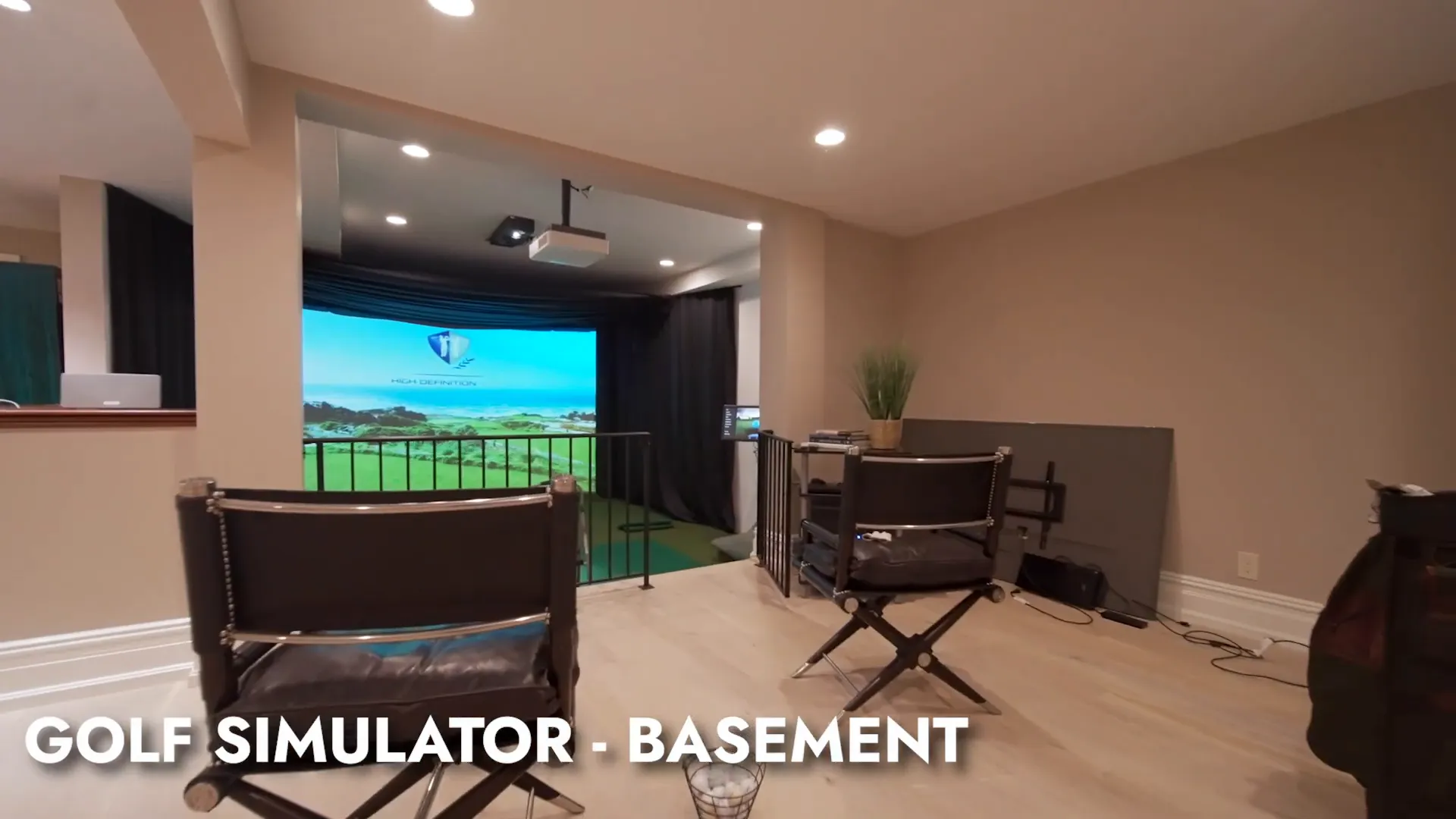
This space is perfect for gatherings, where friends can cheer you on or critique your swing. The golf simulator is just one aspect of the basement’s extensive offerings. After a round, you can refresh in the full bathroom conveniently located nearby.
Family Room & Gym
The basement also features a sun-drenched family room, ideal for casual gatherings or movie nights. With ample natural light pouring in, it’s a welcoming space for relaxation. Additionally, a fully equipped gym is available for those who wish to maintain an active lifestyle without leaving the house.
Kids Kitchen
For families, the kids' kitchen is a delightful addition that allows younger residents to engage in culinary creativity. This space is designed for safety and fun, enabling children to prepare their snacks and meals independently. It’s the perfect spot for them to explore their culinary skills while you enjoy peace of mind.
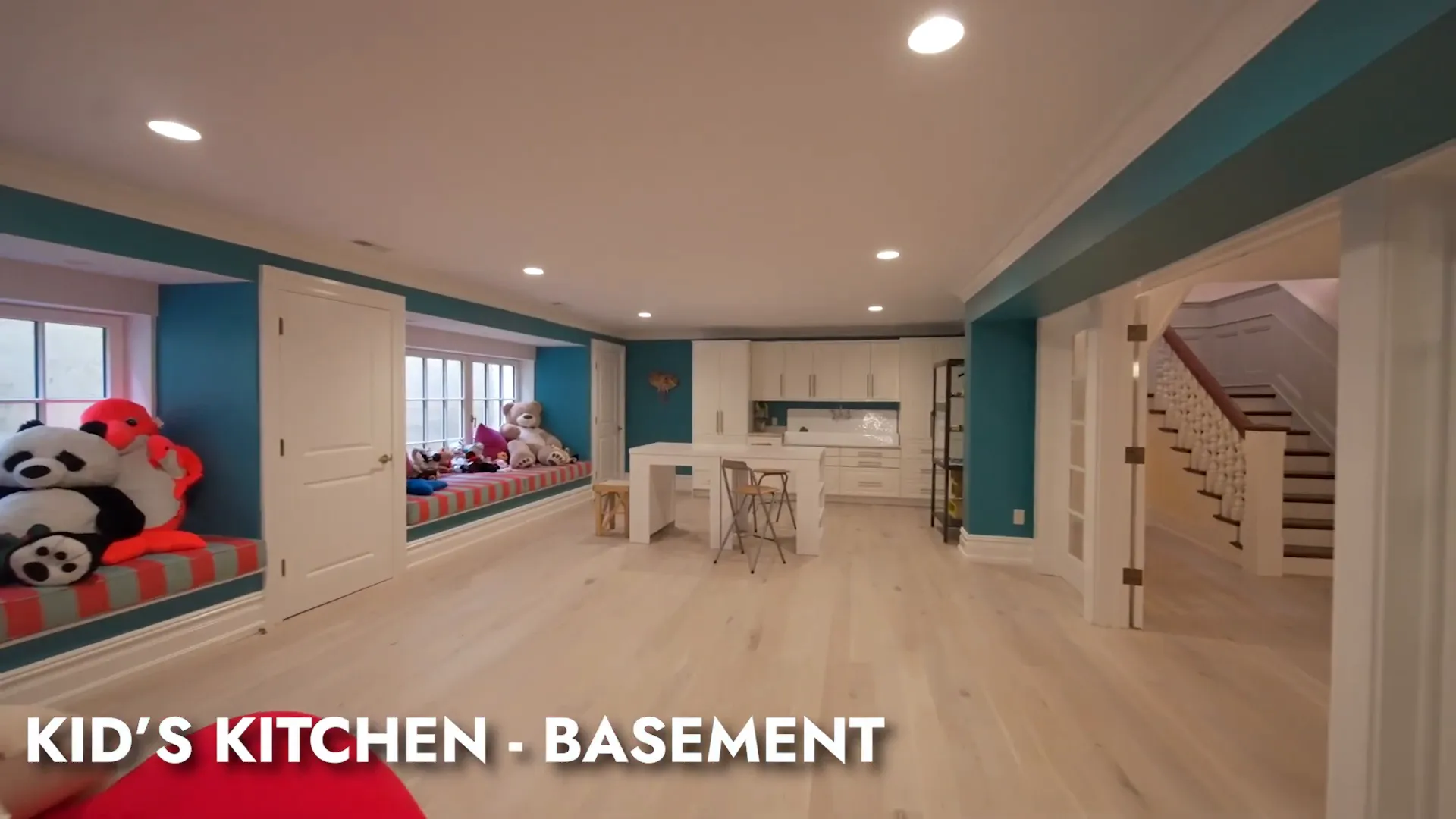
This kitchen is not just functional; it’s equipped with everything a child needs to whip up their favorite treats. From air fryers to easy-to-reach utensils, it creates a sense of independence for kids while keeping them entertained.
Storage (Media Room) & Game Room
Adjacent to the kids' kitchen is a versatile storage area, currently being used as a media room. This space is wired for sound and electrical connections, ready for a big screen and comfortable seating. Whether you want to host movie nights or game days, this room can easily transform to meet your entertainment needs.
Additionally, the game room offers a lively atmosphere for family game nights or poker with friends. With its cozy ambiance, it’s the perfect setting to create lasting memories.
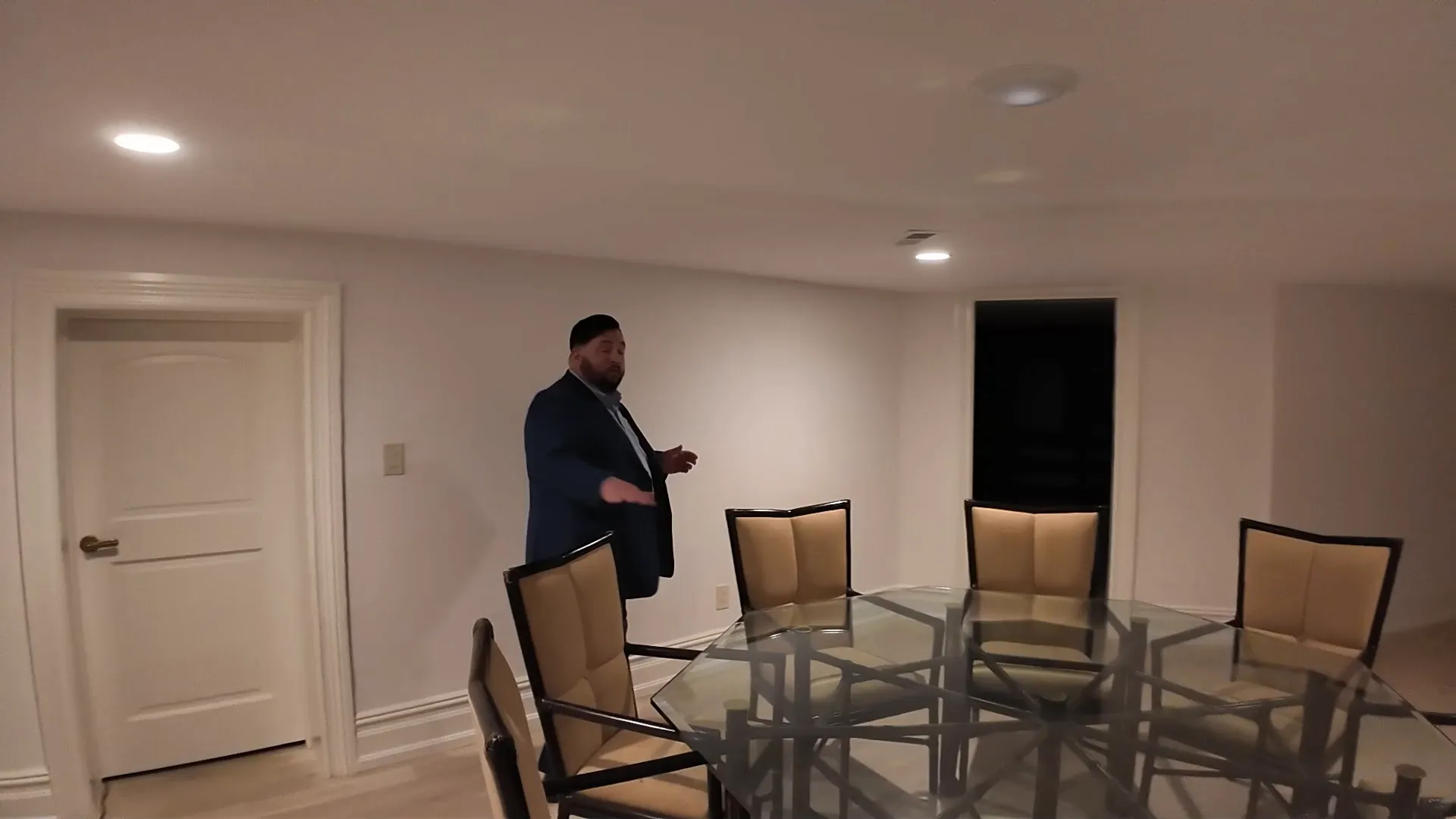
Main Kitchen
The heart of the home is undoubtedly the main kitchen, where culinary magic happens. Listing agent Melissa Young highlights its impressive features, including a stunning 16-foot marble honed island, double sinks, and dishwashers that cater to every culinary need. This kitchen is not just a cooking space; it’s a gathering point for family and friends.
Melissa points out the top-of-the-line appliances, including the La Cornue oven, which is complemented by a pot warmer. The cabinets are designed by Sky Glass, showcasing exquisite craftsmanship that enhances the kitchen's overall aesthetic.
One of the standout features is the rotisserie, a favorite among the homeowners. This cooking gadget allows for perfectly roasted meats while infusing flavors into side dishes—a true culinary delight.
Whimsical Design Features & History
The whimsical design elements throughout the home reflect a blend of European charm and modern livability. From the playful color palette to the unique architectural details, every corner of this estate offers something special. The home is designed to feel both grand and inviting, ensuring that it never feels overwhelming.
This property is steeped in history, with each room telling a story of elegance and creativity. The thoughtful design choices create a playful yet sophisticated atmosphere, making it perfect for both entertaining and everyday living.
Beyonce's Bathtub
Perhaps one of the most talked-about features of the primary suite is its extraordinary bathtub, famously known as "Beyonce's bathtub." Originally designed for the superstar, this tub was crafted to perfection, offering a luxurious bathing experience that feels like a spa retreat.
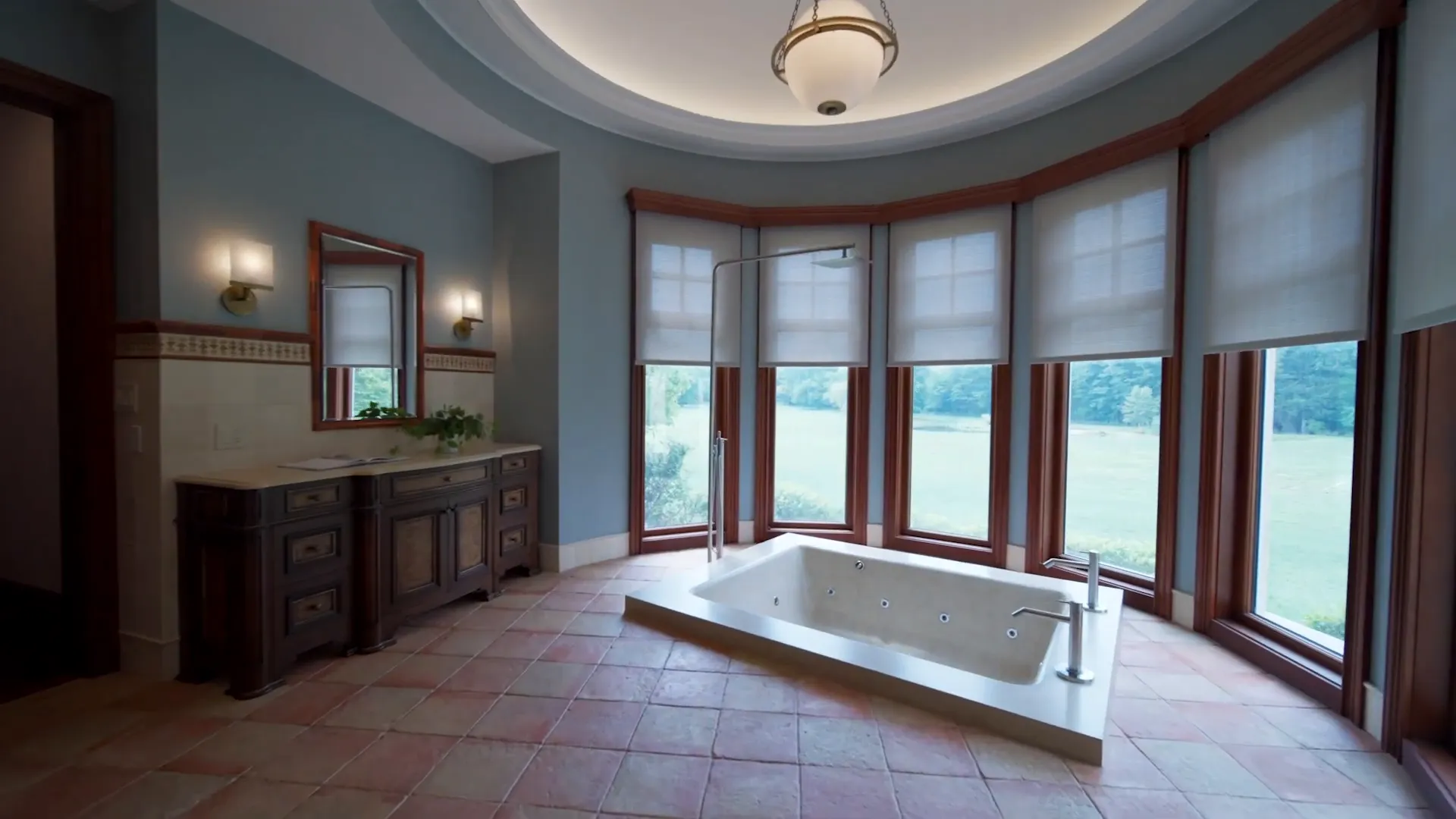
With ample space and a breathtaking design, this tub is a centerpiece of relaxation. It's a testament to the home's commitment to luxury and comfort, ensuring that residents can unwind in style.
If you're captivated by the luxurious offerings of 326 Tom Brown Road, Moorestown NJ, and are considering making a move to South Jersey, don’t hesitate to reach out. The Greater Living Group, led by Braden-Maurer Burns, is here to assist you in finding your dream home.
FAQ
What is the asking price for 326 Tom Brown Road?
The estate is listed at a stunning $5.5 million, reflecting its luxury features and expansive grounds.
How many acres does the property cover?
This exquisite estate spans nearly 16 acres, providing ample outdoor space for recreation and relaxation.
What unique amenities does the home offer?
Notable amenities include a golf simulator, kids' kitchen, multiple entertainment rooms, and a luxurious master suite featuring a bathtub designed for a celebrity.
Is this property located in a desirable area?
Yes, Moorestown NJ is known for its beautiful neighborhoods and excellent school systems, making it a highly sought-after location for families.
Who can I contact for more information?
For inquiries about this property, contact Braden-Maurer Burns at the Greater Living Group at the number below.
Don’t just imagine luxury living—experience it firsthand. Step into the elegance and charm of 326 Tom Brown Road Moorestown NJ. With its stunning features, celebrity-inspired design, and sprawling 16-acre estate, this $5.5 million masterpiece is waiting to welcome you home.
Contact Braden Maurer-Burns and the Greater Living Group today at 609-592-2384 to schedule your private tour or learn more about this once-in-a-lifetime property.
Greater Living Group is a premier real estate agency specializing in South Jersey, helping clients relocate from NYC, Philadelphia, and Central Jersey to desirable communities like Mt Laurel, Moorestown, Lumberton, Marlton, Medford, and Mt Holly. Led by Braden Maurer-Burns and Trey McLean, we provide expert guidance on the real estate market in Greater Living, NJ, offering personalized service to buyers and sellers. Whether you're seeking more space, lower home costs, or an easy commute, Greater Living Group makes relocating effortless. Explore Moorestown property listings and Medford real estate trends with us today! Contact us to find your perfect home.
Top South Jersey real estate team helps individuals and families with relocating, first home buys, and upsizing.
WATCH OUR videos
We streamline your real estate journey by understanding your needs and locating your perfect home.
Connect with Greater Living Group
READY TO TAKE THE NEXT STEP?
Schedule a meeting with us for an initial consultation where we can delve into your unique housing needs, proactively address any concerns you may have, and collaboratively create a comprehensive plan tailored specifically to help you achieve your goals and secure your dream home.
Contact us
856-600-6890 (Direct)
move@greater-living.com
129 Chester Avenue, Moorestown, NJ 08057
856-214-2639 (Office)
Braden Maurer-Burns & Trey McLean
Greater Living brokered by COMPASS RE

All information provided is deemed reliable but is not guaranteed and should be independently verified. This website and its affiliates make no representation, warranty or guarantee as to accuracy of any information contained on this website. You should consult your advisors for an independent verification of any properties or legal advice.

Made with ❤️ by Liftoff Agent in the USA.
